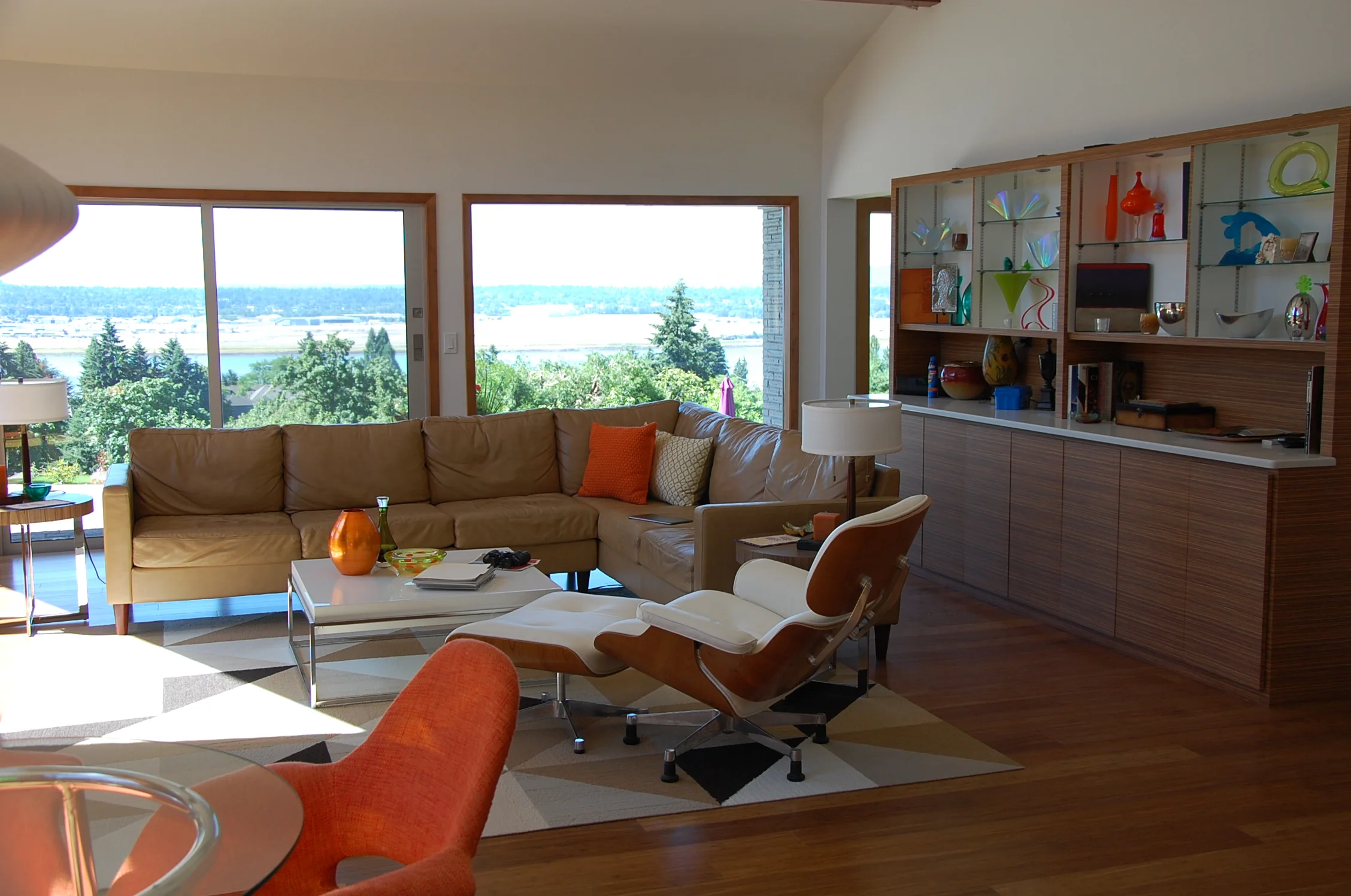



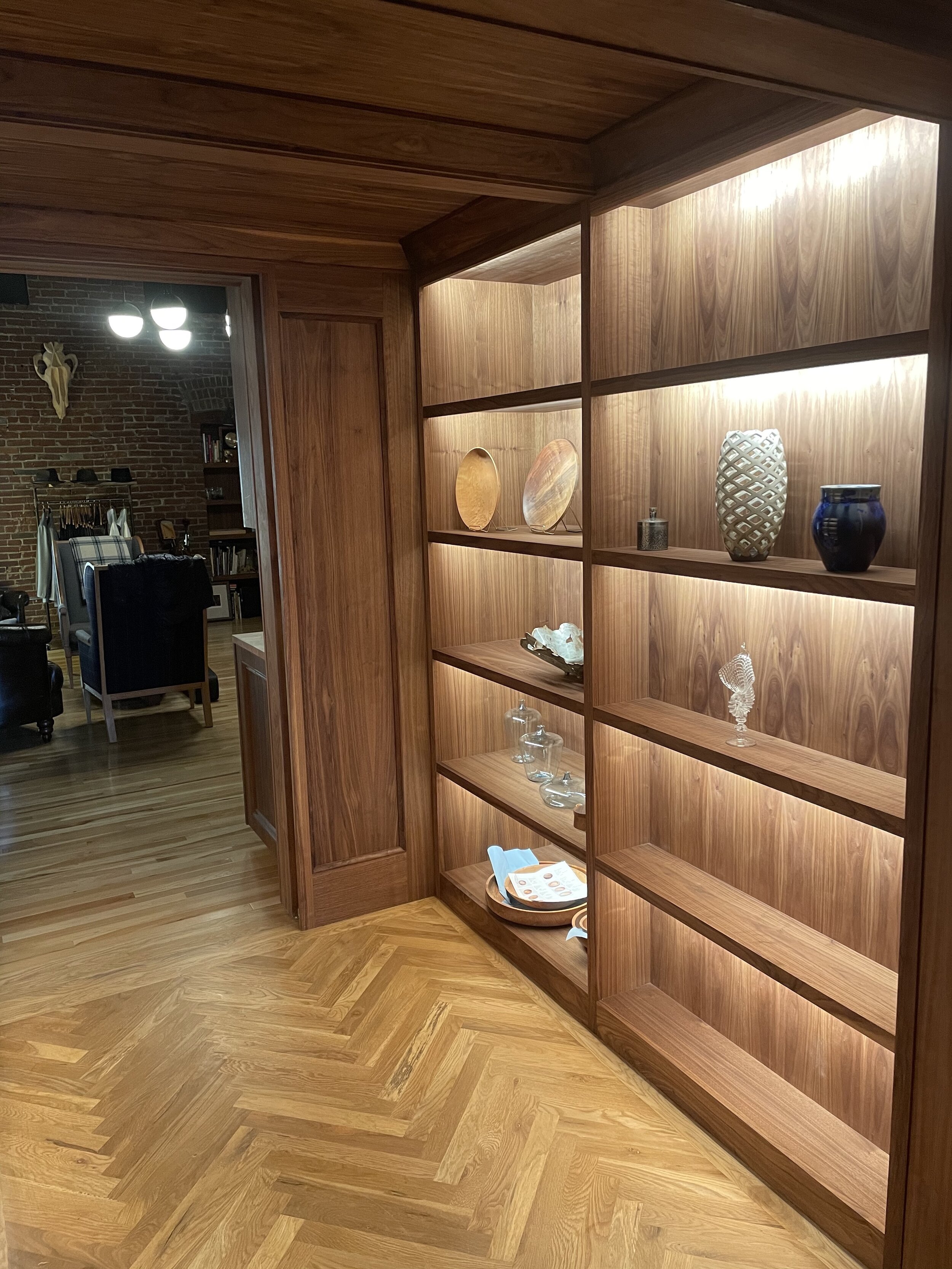

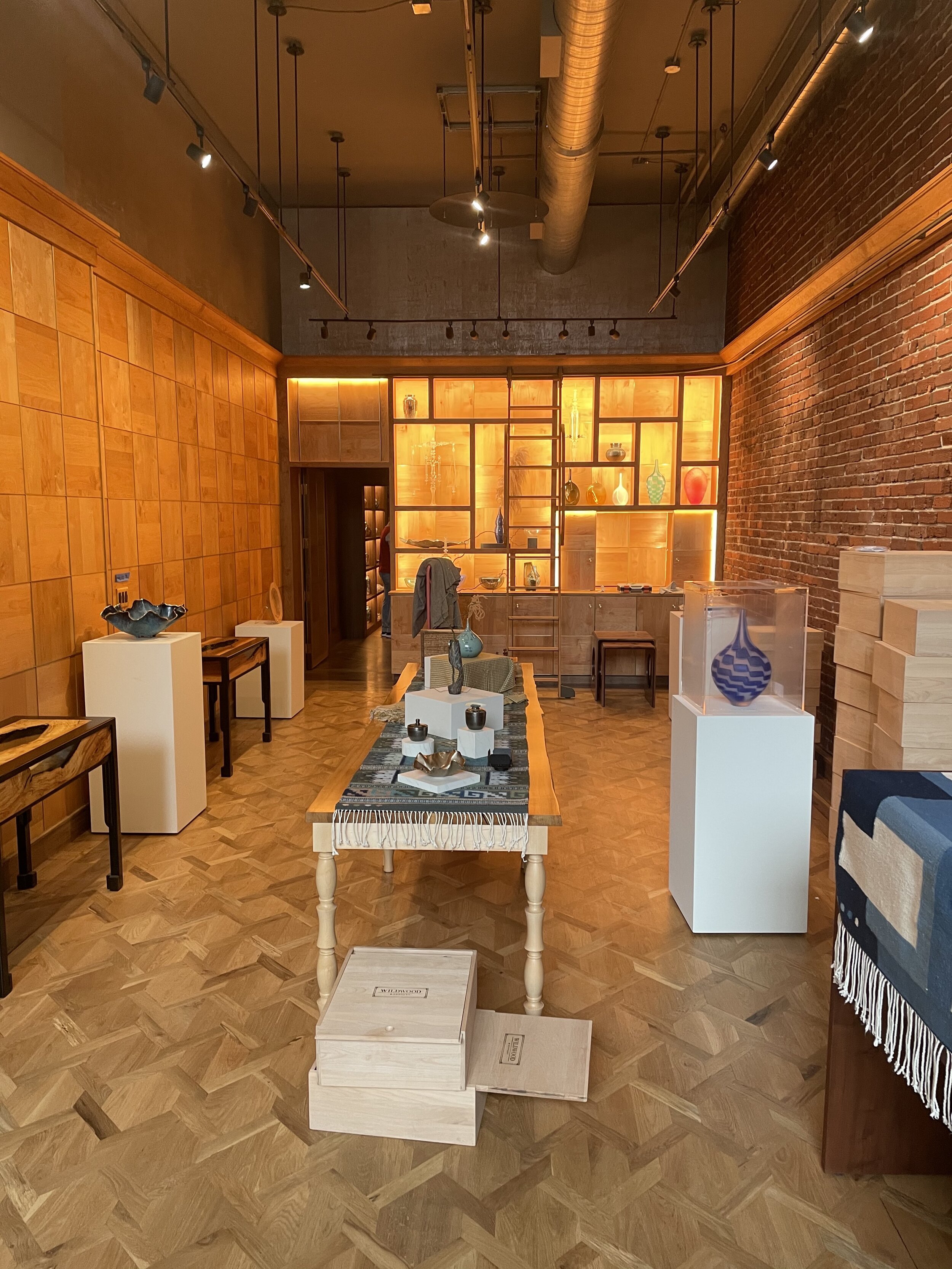

day in the life
This fine craft gallery and design studio is located in the 125 year old Hamilton Building in downtown Portland. This project included the installation of parquet hardwood flooring, custom built walnut cabinetry, custom milled walnut moldings, and a rolling library ladder. Every aspect of this project was designed and crafted with the closest attention to detail, in order to appeal to the most discriminating clients.
https://dayinthelifegallery.com
Wildwood Bespoke
This custom tailored suit shop is located in the 125 year old Hamilton Building in downtown Portland. This project included the installation of 2,000 sq/ft of hardwood flooring, custom built walnut cabinetry, custom milled walnut moldings, hidden pocket doors and a rolling library ladder. Every aspect of this project was designed and crafted with the closest attention to detail, in order to appeal to the most discriminating clients.









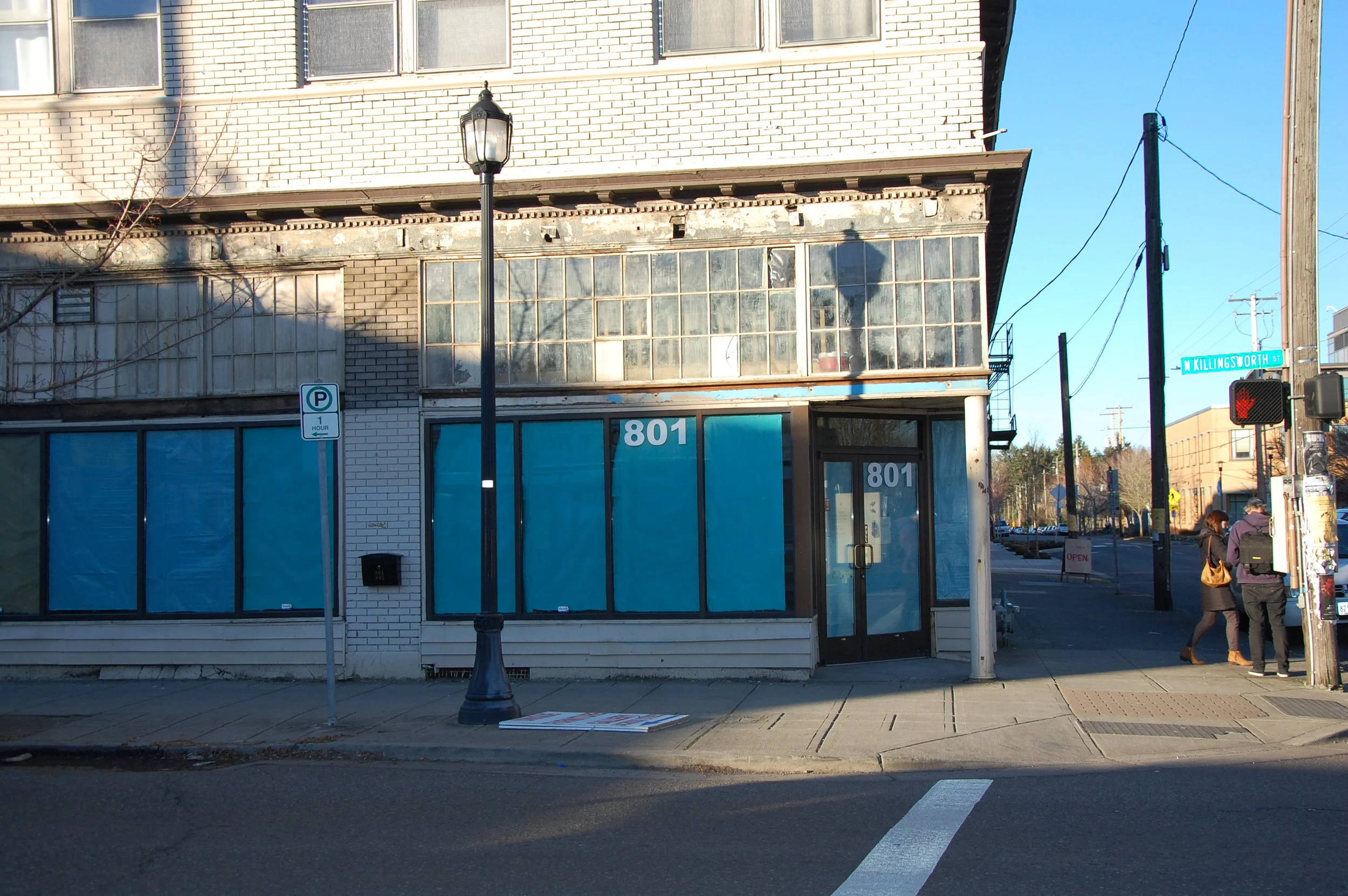

Solabee Flowers and Botanicals
This retail space on the corner of Killingsworth St and Albina Ave in North Portland required a major restoration of the 1911 building's historical details. Once used as a pharmacy, the building had been neglected and used as storage for over 30 years. Siding was covering the transom windows that remained intact. Drop ceilings were removed to reveal a mezzanine that wraps the space, letting in an enormous amount of natural light, perfect for Solabee's plant and floral business. Glued down carpet was removed and uncovered the original mosaic tiles, making this a stunning space that no one would have imagined existed.
darling press
This project began in a neglected drapery factory on Foster Road in Southeast Portland. The building was built in 1922 and many of the historic details had been covered up by drop ceiling, carpet and deteriorating walls. Darling Press' retail storefront renovation included exposing brick walls and wooden rafters, adding a reclaimed cedar wall and custom cedar plank shelving. Reclaimed oak flooring was installed parallel to the unique angle of Foster Road.

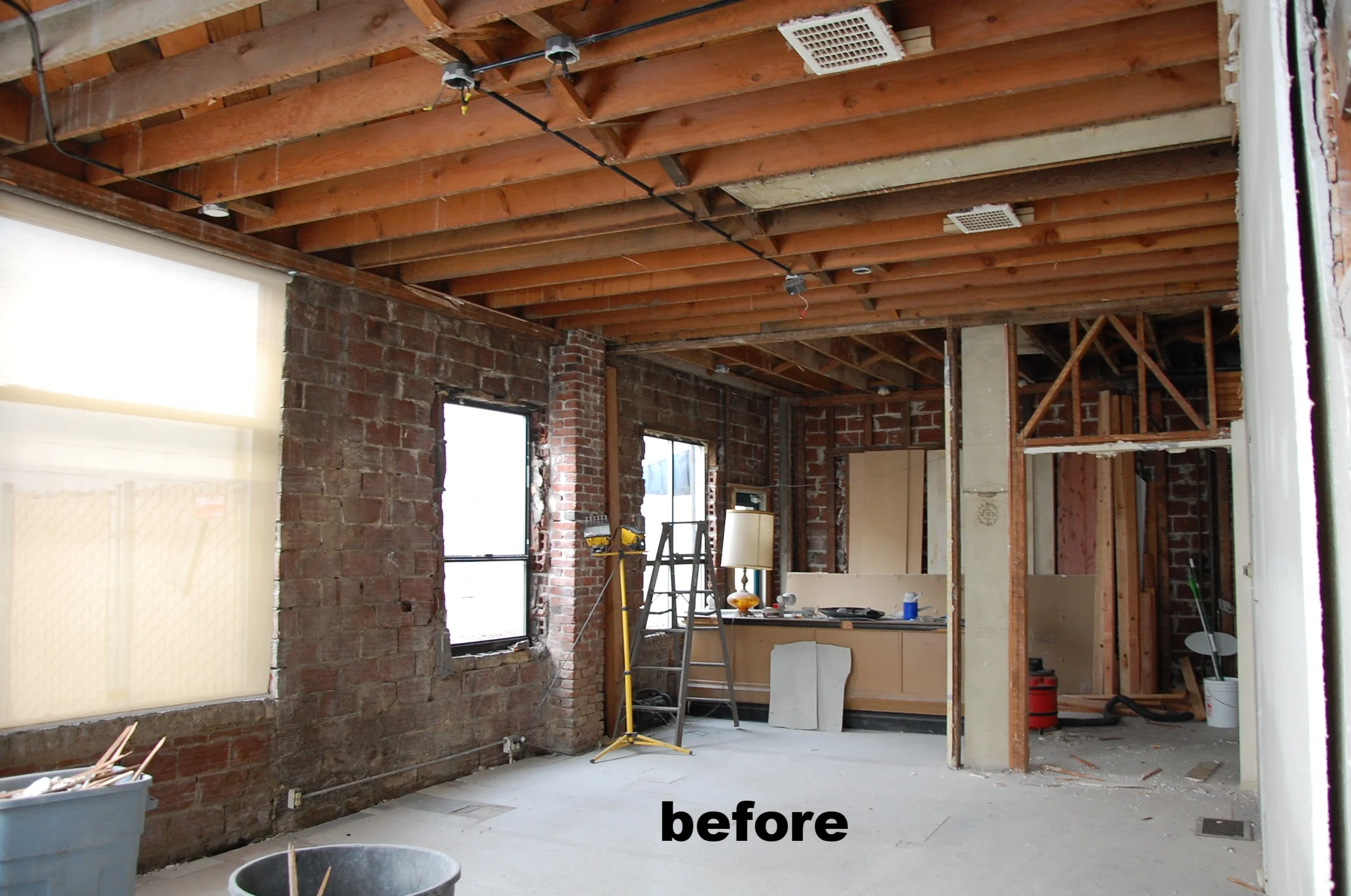
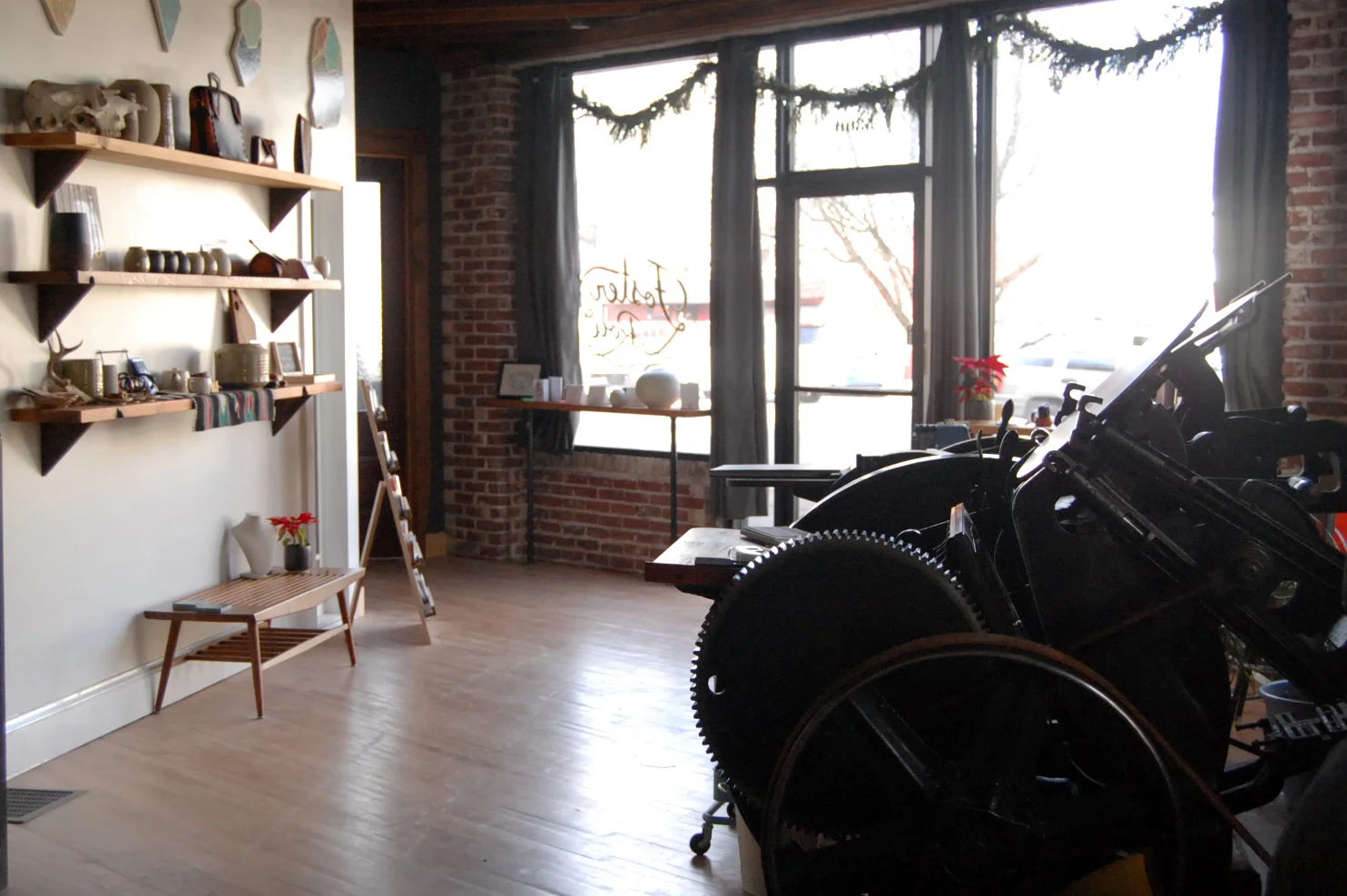




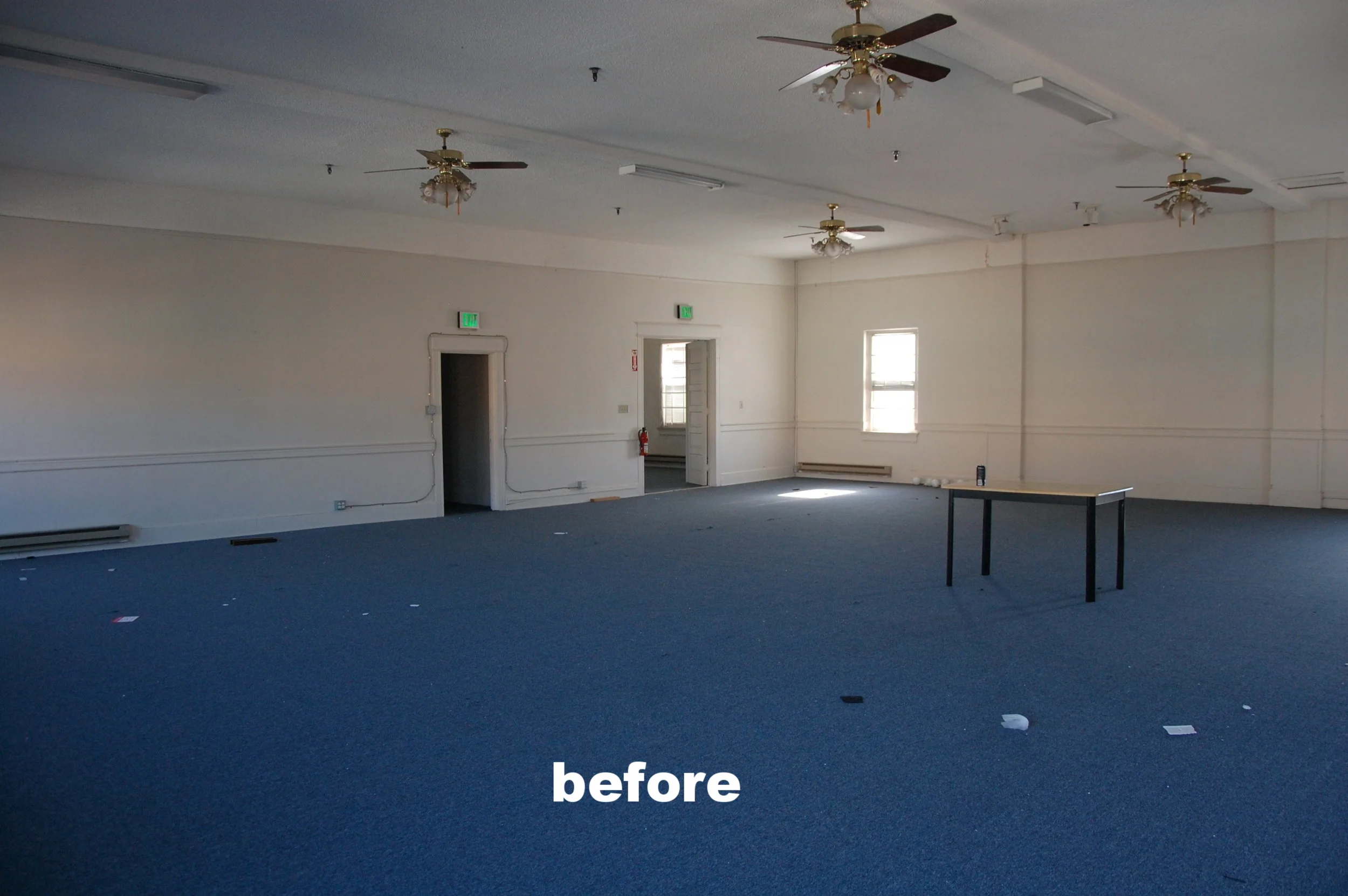




baker Building Ballroom
Built by the Baker Estate in 1911, this 2000 sq/ft historic ballroom was once home to the Portland chapter of the Nights of Pythias. Over the years it had been used for a variety of events and was taken over by a church in the 80's. This ballroom was abandoned and long forgotten. It had sat vacant for over 30 years. We have done an extensive remodel of this space in order to make it a premiere boutique event location in North Portland. This project included exposing the beautiful vaulted rafters, laying new oak hardwood flooring with a stunning herringbone pattern in the center. Modern lighting was added, drapery and a modular stage. The adjoining rooms were transformed into a dining hall, bar and kitchen and a private bridal sweet.
